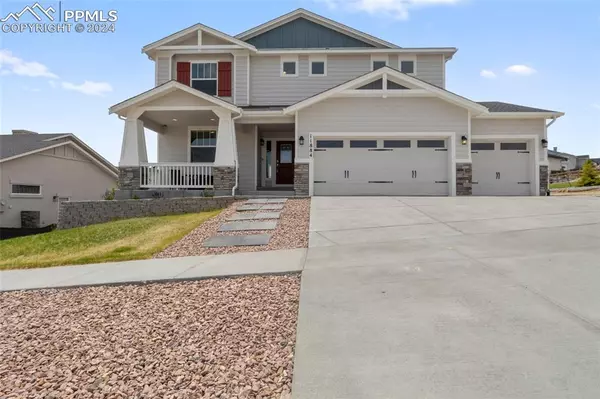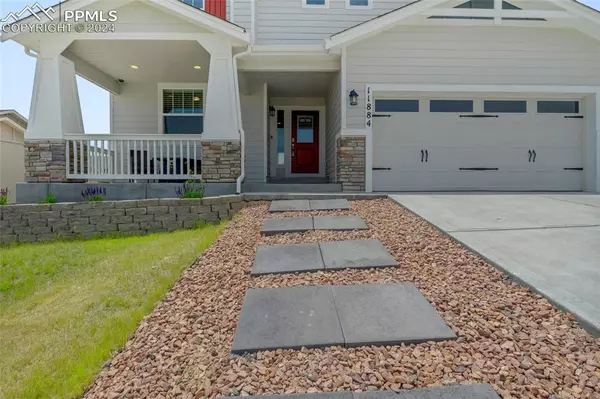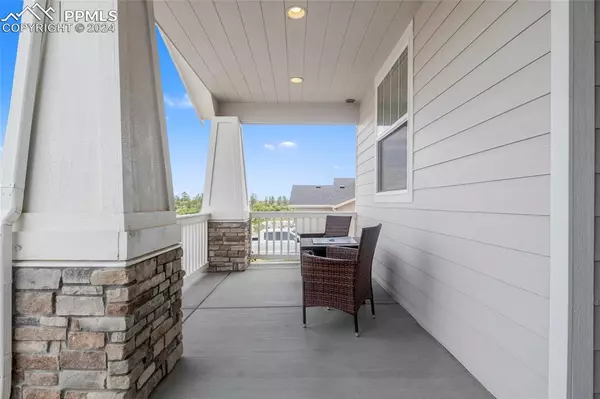11884 Hawk Stone DR Colorado Springs, CO 80921

UPDATED:
12/11/2024 04:37 PM
Key Details
Property Type Single Family Home
Sub Type Single Family
Listing Status Active
Purchase Type For Sale
Square Footage 4,546 sqft
Price per Sqft $191
MLS Listing ID 7782489
Style 2 Story
Bedrooms 5
Full Baths 3
Half Baths 1
Construction Status Existing Home
HOA Fees $180/qua
HOA Y/N Yes
Year Built 2022
Annual Tax Amount $5,214
Tax Year 2021
Lot Size 0.337 Acres
Property Description
Step inside to discover a chef's kitchen featuring white soft-close cabinets, quartz countertops, and Jenn-Air appliances. The main level also includes a dedicated study, open dining room, breakfast nook, and a spacious great room anchored by a magnificent fireplace—perfect for cozy evenings. Upstairs, the loft, laundry room, and four bedrooms provide ample space, including the exquisite master suite with breathtaking views of Pikes Peak, crown molding, and a spa-like master bath with a large walk-in shower, double vanity, and walk-in closet.
The finished basement offers 9-foot ceilings, a sprawling rec room with a second fireplace, and a wet bar with built-in wine storage—ideal for entertaining. It also includes a fifth bedroom and third full bathroom.
This beautiful home is offered as a short sale, presenting a unique opportunity for buyers looking to own a luxury home in a premier location. Schedule a showing today and realize the potential of making this stunning residence yours!
Location
State CO
County El Paso
Area Flying Horse No 4 Palermo
Interior
Interior Features 9Ft + Ceilings, Crown Molding
Cooling Central Air
Flooring Carpet, Luxury Vinyl
Fireplaces Number 1
Fireplaces Type Basement, Main Level, Two
Laundry Electric Hook-up, Upper
Exterior
Parking Features Attached
Garage Spaces 3.0
Fence None
Utilities Available Cable Available, Electricity Connected, Natural Gas Connected
Roof Type Composite Shingle
Building
Lot Description Mountain View, View of Pikes Peak
Foundation Full Basement
Builder Name Classic Homes
Water Municipal
Level or Stories 2 Story
Finished Basement 100
Structure Type Frame
Construction Status Existing Home
Schools
School District Academy-20
Others
Miscellaneous Auto Sprinkler System,High Speed Internet Avail.,Home Warranty,Hot Tub/Spa,Kitchen Pantry,Smart Home Door Locks,Smart Home Lighting,Smart Home Media,Smart Home Security System,Smart Home Thermostat,Wet Bar
Special Listing Condition Short Sale Add Signed, Sold As Is

GET MORE INFORMATION




